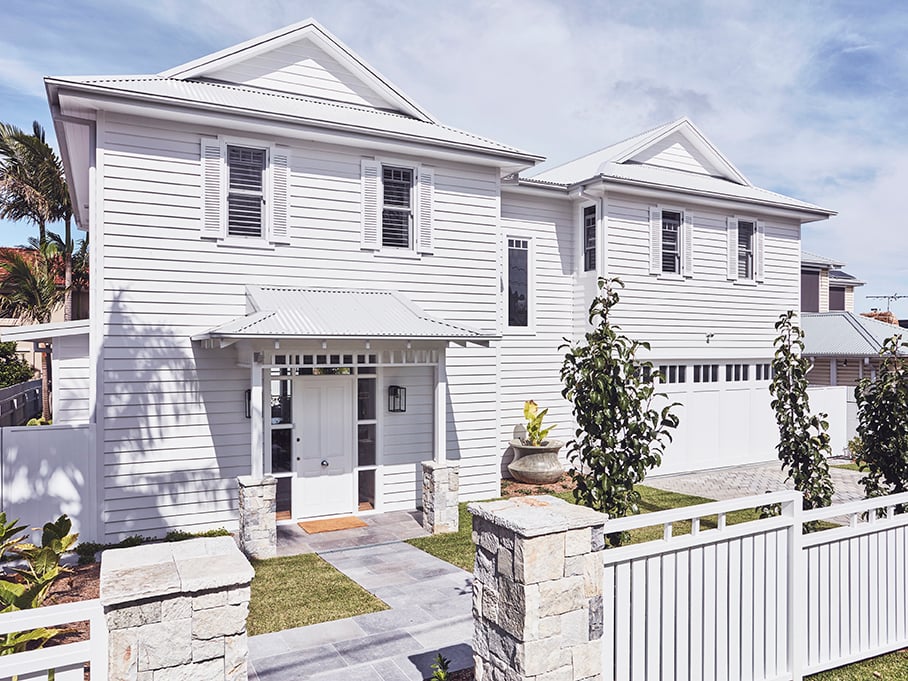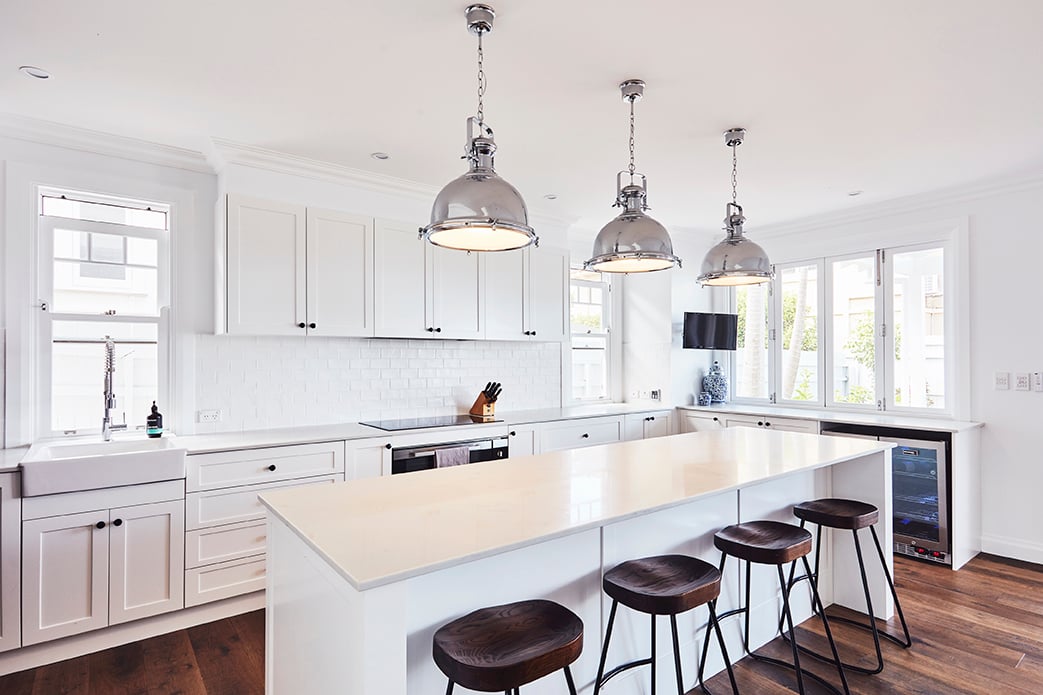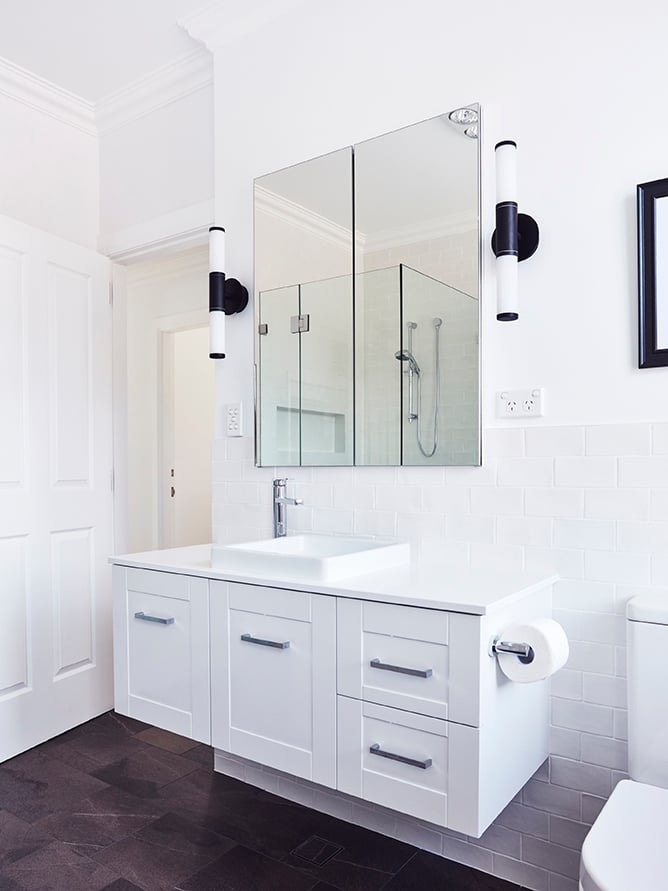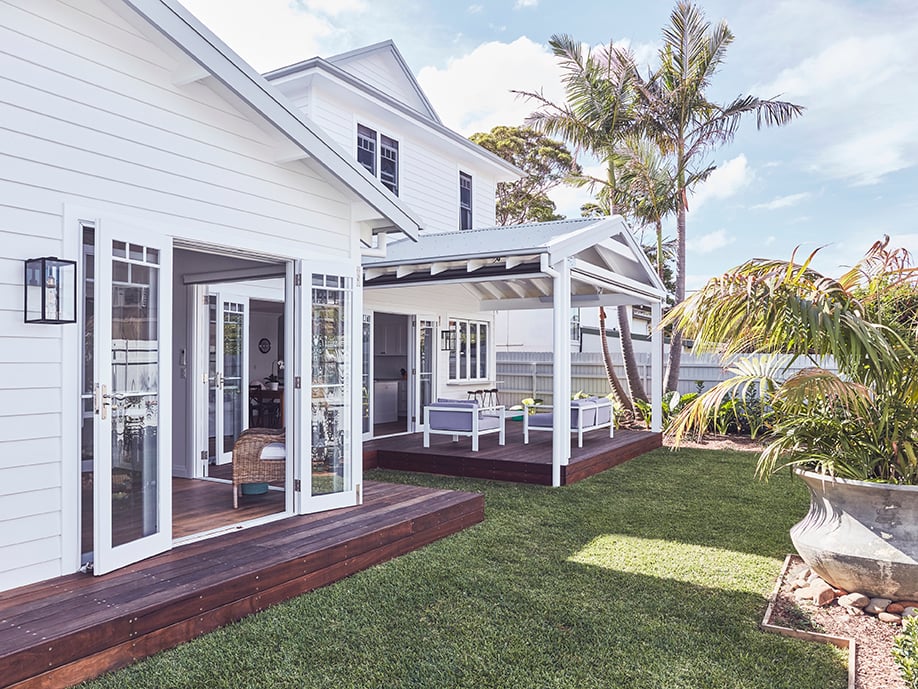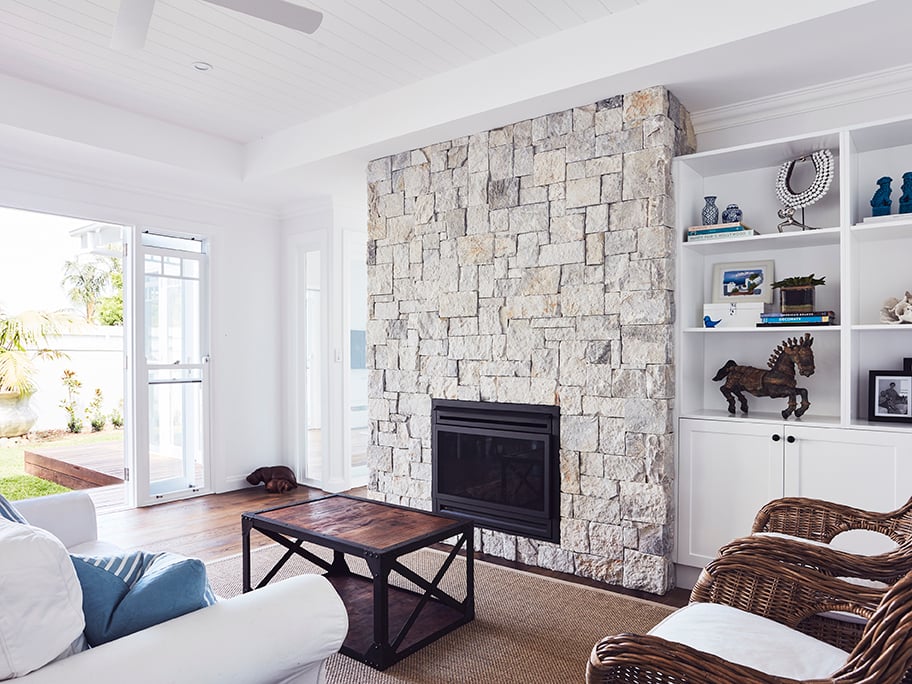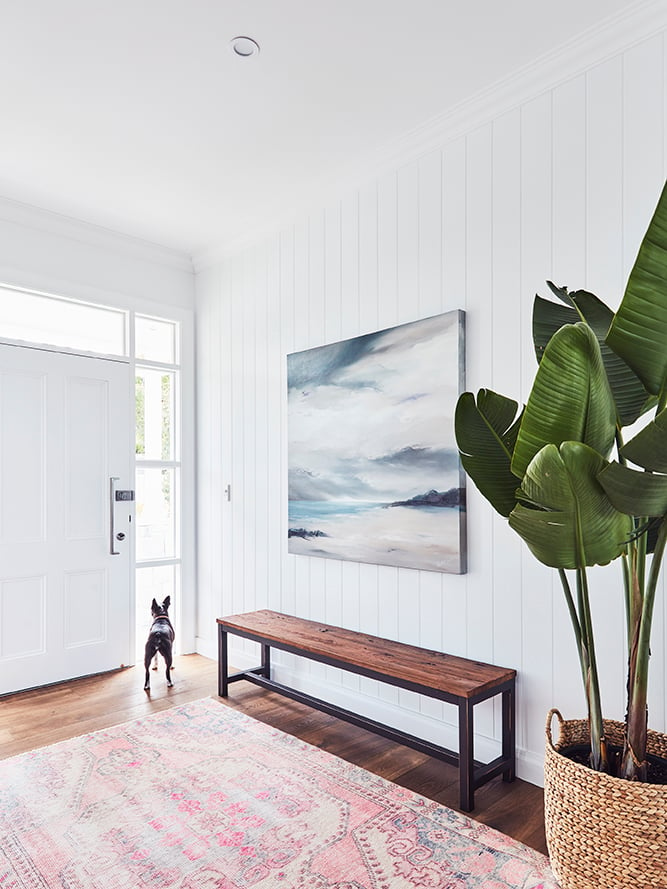Hamptons Inspired Coastal Home
Taking inspiration from the Hamptons, a beautiful home in North Balgowlah on Sydney’s Northern Beaches exudes style whilst complementing its classic Queenslander aesthetic. Owner, Elizabeth Webb along with building company, Beaches Building, paid homage to her childhood Queensland home with clean lines and light-filled Hamptons style, creating a nostalgic yet contemporary beach house.
Queenslander and Hamptons architecture are similarly distinguished by the look of timber weatherboard façades, the use of natural materials, muted colours and open plan living. “My dream house is a Queenslander meets Hamptons. I’ve always been drawn to crisp lines, airy interiors, clean white and peaceful blue colour palette and gorgeous natural materials,” Ms Webb explains.
Working closely with Architect Adam Pressley from All Australian Architecture, the home spans across two levels with five bedrooms, three-and-a-half bathrooms, large kitchen and living area and feature fireplace.
From a design point of view, “the main challenge was that the property’s dimensions were very shallow. We wanted to create an expansive space, but had limited land. We decided to build vaulted ceilings with exposed beams and use large glass windows and doors by Stegbar to extend the visual sightline and make the space feel much larger,” explains Ms Webb.
To bring the outdoors in, Stegbar’s Bi-fold Windows were used in the kitchen whilst French Doors feature across the entire back wall of the living room. This allows the adjoining deck and backyard to become an unobstructed continuation of the main living space. Aside from fitting in with the home’s aesthetic, the French Doors are most importantly functional. “We open them each morning to let the natural light and coastal breezes flow through,” says Ms Webb.
On the west-facing front of the home, smaller windows were specified in order to minimise afternoon sun, and to provide privacy at street level.
Capturing the sea views from the second floor, large Stegbar Double Hung Windows were installed, offering practical ventilation, an advantage when close to the coast. To complement the exterior Hamptons inspired weatherboard façade, Stegbar Colonial Glazing Bars were applied to the windows and doors.
“Stegbar’s Timber Windows and Doors not only seamlessly merge the indoor and outdoor spaces, but they also enhance the beautiful raw materials and mid-century craftsmanship traditionally used in Hamptons construction,” says Ms Webb.
Overall, the home’s minimalistic design, neutral colour palette and mixed textures are essential for the look that the Webb family wanted to achieve, creating a stunning coastal haven and functional family home.
Your Cart
QUOTES
x0No products in the Quote Drawer.
Your Stegbar Quote
item(s)Attach Documents(Plans, Reports, Photos)
Installation
Product Selection Summary
No products in the Quote Drawer.
Your Quote
item(s)Quote submitted
Thank you for your quote request.
We look forward to helping you with your project.
You will receive an email confirming your enquiry number.
A Stegbar team member will contact you within two business days to discuss your project.

